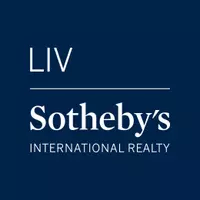For more information regarding the value of a property, please contact us for a free consultation.
Key Details
Sold Price $1,460,000
Property Type Single Family Home
Sub Type Single Family Residence
Listing Status Sold
Purchase Type For Sale
Square Footage 5,577 sqft
Price per Sqft $261
Subdivision Westerly
MLS Listing ID 8093949
Sold Date 06/30/25
Style Tudor
Bedrooms 4
Full Baths 2
Half Baths 1
Three Quarter Bath 2
Condo Fees $87
HOA Fees $87/mo
HOA Y/N Yes
Abv Grd Liv Area 3,683
Year Built 2024
Annual Tax Amount $1,581
Tax Year 2023
Lot Size 6,987 Sqft
Acres 0.16
Property Sub-Type Single Family Residence
Source recolorado
Property Description
Welcome to 1853 Hickory Ave, a remarkable McStain Neighborhoods–built home, located in the heart of the Westerly Community in Erie. The home includes 4 spacious bedrooms, 4.5 bathrooms including a ground-floor “In-Law Suite” which doubles as a second Primary Bedroom.
The expansive kitchen boasts Jenn Air stainless steel appliances, quartz countertops, high quality Tharp cabinetry, and a Family Control Center—perfect for additional prep space and storage. The large Family Room boasts a two-story ceiling with a contemporary 48-inch linear gas fireplace. The Primary Bedroom, with a luxurious five-piece bathroom featuring dual vanities, a free-standing soaking tub, and a massive shower, as well as a very spacious walk-in closet leave very little to desire.
Additionally, this home includes a large 3-car tandem garage, a full unfinished basement, main-floor office, inviting dining room and an airy 2nd-floor loft. Don't miss the opportunity to make this stately home yours.
Please contact Jesús Orozco, Jr. at 303-570-8561 or JOJ@McStain.com for more information.
Location
State CO
County Weld
Rooms
Basement Bath/Stubbed, Full, Sump Pump, Unfinished
Main Level Bedrooms 1
Interior
Heating Forced Air, Natural Gas
Cooling Central Air
Fireplace N
Exterior
Exterior Feature Balcony, Private Yard, Rain Gutters
Garage Spaces 3.0
Fence Full
Roof Type Shingle
Total Parking Spaces 3
Garage Yes
Building
Foundation Concrete Perimeter, Slab
Sewer Public Sewer
Water Public
Level or Stories Two
Structure Type Brick,Cement Siding
Schools
Elementary Schools Highlands
Middle Schools Soaring Heights
High Schools Erie
School District St. Vrain Valley Re-1J
Others
Senior Community No
Ownership Builder
Acceptable Financing Cash, Conventional, FHA, Jumbo, VA Loan
Listing Terms Cash, Conventional, FHA, Jumbo, VA Loan
Special Listing Condition None
Read Less Info
Want to know what your home might be worth? Contact us for a FREE valuation!

Our team is ready to help you sell your home for the highest possible price ASAP

© 2025 METROLIST, INC., DBA RECOLORADO® – All Rights Reserved
6455 S. Yosemite St., Suite 500 Greenwood Village, CO 80111 USA
Bought with Destination Denver Realty




