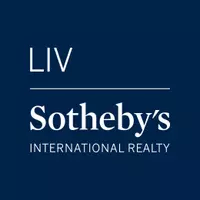For more information regarding the value of a property, please contact us for a free consultation.
Key Details
Sold Price $425,000
Property Type Condo
Sub Type Condominium
Listing Status Sold
Purchase Type For Sale
Square Footage 2,453 sqft
Price per Sqft $173
Subdivision Jasper Street Condominiums
MLS Listing ID 4724709
Sold Date 04/24/25
Bedrooms 4
Full Baths 2
Three Quarter Bath 1
Condo Fees $275
HOA Fees $275/mo
HOA Y/N Yes
Abv Grd Liv Area 1,269
Originating Board recolorado
Year Built 2008
Annual Tax Amount $3,520
Tax Year 2023
Lot Size 3,630 Sqft
Acres 0.08
Property Sub-Type Condominium
Property Description
Welcome home! A rare opportunity awaits you! This ranch style townhome is completely updated and renovated! Boasting an open floor plan, granite countertops and plenty of natural light, this home will not disappoint. There are no units in this complex that compare to this one. It has one of the larger floor plans in the neighborhood at 2500 square feet! Complete with a finished basement, this gorgeous home provides laundry hook ups on the main floor and in the basement! The basement also has its very own kitchen! Fully updated, with the roof recently replaced, this home is ready for you! Whether you're looking to purchase your first home for you and your family, or you're looking to purchase a home for home hacking! The home has 4 bedrooms(one is non conforming) and 3 bathrooms; perfect for renting it out to your friends or family and allowing them to have their own kitchen and living room, with bedrooms and bathroom on their own level! NEW AC 2024. HOA COVERS WATER! WASHER AND DRYER HOOKUPS ON BOTH FLOORS! This home contains a water softener. It also contains a reverse osmosis machine in the kitchen sink for constant purified water on tap! Schedule your showing today!
Location
State CO
County Adams
Rooms
Basement Finished
Main Level Bedrooms 2
Interior
Interior Features Ceiling Fan(s), Eat-in Kitchen, Five Piece Bath, Granite Counters, Kitchen Island, Open Floorplan, Pantry, Primary Suite, Quartz Counters, Walk-In Closet(s)
Heating Forced Air
Cooling Central Air
Flooring Carpet, Laminate, Vinyl
Fireplaces Number 1
Fireplaces Type Living Room
Fireplace Y
Exterior
Garage Spaces 1.0
Roof Type Composition
Total Parking Spaces 1
Garage No
Building
Sewer Public Sewer
Water Public
Level or Stories One
Structure Type Frame
Schools
Elementary Schools Henderson
Middle Schools Prairie View
High Schools Prairie View
School District School District 27-J
Others
Senior Community No
Ownership Individual
Acceptable Financing 1031 Exchange, Cash, Conventional, FHA, VA Loan
Listing Terms 1031 Exchange, Cash, Conventional, FHA, VA Loan
Special Listing Condition None
Read Less Info
Want to know what your home might be worth? Contact us for a FREE valuation!

Our team is ready to help you sell your home for the highest possible price ASAP

© 2025 METROLIST, INC., DBA RECOLORADO® – All Rights Reserved
6455 S. Yosemite St., Suite 500 Greenwood Village, CO 80111 USA
Bought with West Woods Real Estate LLC
GET MORE INFORMATION
Rori Miller
Global Real Estate Agent | FAFA100068798
Global Real Estate Agent FAFA100068798




