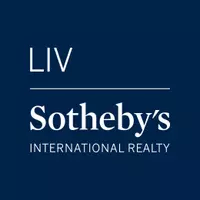For more information regarding the value of a property, please contact us for a free consultation.
Key Details
Sold Price $1,615,000
Property Type Multi-Family
Sub Type Duplex
Listing Status Sold
Purchase Type For Sale
Square Footage 1,855 sqft
Price per Sqft $870
Subdivision Highland Greens
MLS Listing ID S1056434
Sold Date 04/18/25
Bedrooms 3
Full Baths 2
Half Baths 1
Three Quarter Bath 1
Construction Status Resale
HOA Fees $684/ann
Year Built 2001
Annual Tax Amount $4,874
Tax Year 2023
Lot Size 2,003 Sqft
Acres 0.046
Property Sub-Type Duplex
Property Description
This updated townhome is located in a highly sought-after neighborhood and offers modern upgrades throughout. Fresh paint and new carpet complement the stylish finishes, including quartz countertops in the kitchen, complete with built-in pop-up receptacles for power and multi-USB charging. The dining room features a sleek, modern light fixture, while new vanity lights brighten the bathrooms. The main level includes a spacious living area, dining room, kitchen, and a convenient half-bath. Upstairs, the primary suite includes a roomy king-sized bedroom, a cozy sitting area ideal for a home office, and a large closet with attic access, plus the primary ensuite bathroom offers a 5-piece setup, including a soaking tub and two vanities. A private balcony off the primary bedroom showcases stunning views of the Ten Mile Range and Breckenridge Resort. Half a level below the main floor, a ground-level exit leads to the hot tub, with a nearby 3/4 bath and a bedroom with two twin beds. Storage under the stairs is accessible just off the entry to the two-car tandem garage. Down the hall, you'll find another bedroom suite with a full bath, as well as the laundry and mechanical closets. This inviting residence is just 3 miles to Breckenridge; close to the 27-hole, Jack Nicklaus-designed Gold Run golf course and near the bus stop or bike path for access to 100s of hiking, biking, or trails. A dedicated shuttle runs to and from Breckenridge during the winter season, plus... owners can opt in to home mail delivery (cluster box)! Look no further; your Summit County home or retreat destination is waiting at 46 Chestnut Circle in the Highland Greens!
Location
State CO
County Summit
Area Breckenridge
Direction Hwy 9 to Tiger Road; east to Highfield Trail, then north; left (west) onto Chestnut Lane; 46 will be on the interior or RHS with single car parking space in front of garage.
Rooms
Basement Walk- Out Access
Interior
Interior Features Ceiling Fan(s), Five Piece Bathroom, Fireplace, Primary Suite, Quartz Counters, See Remarks, Cable T V, Vaulted Ceiling(s)
Heating Radiant
Flooring Carpet, Tile, Wood
Fireplaces Number 1
Fireplaces Type Gas
Furnishings Partially
Fireplace Yes
Appliance Dishwasher, Electric Range, Disposal, Microwave Hood Fan, Microwave, Refrigerator, Dryer, Washer
Exterior
Parking Features Garage, Tandem
Garage Spaces 2.0
Garage Description 2.0
Community Features Golf, See Remarks, Trails/ Paths, Public Transportation
Utilities Available Electricity Available, Natural Gas Available, Phone Available, Sewer Available, Trash Collection, Water Available, Cable Available, Sewer Connected
Amenities Available Transportation Service
View Y/N Yes
Water Access Desc Public
View Mountain(s), Ski Area
Roof Type Asphalt
Street Surface Paved
Building
Lot Description See Remarks
Faces West
Story 3
Entry Level Three Or More,Multi/Split
Foundation Poured
Sewer Connected
Water Public
Level or Stories Three Or More, Multi/Split
Construction Status Resale
Schools
Elementary Schools Breckenridge
Middle Schools Summit
High Schools Summit
Others
Pets Allowed Yes
Tax ID 6509801
Pets Allowed Yes
Read Less Info
Want to know what your home might be worth? Contact us for a FREE valuation!

Our team is ready to help you sell your home for the highest possible price ASAP

Bought with Mary Brooks Real Estate




