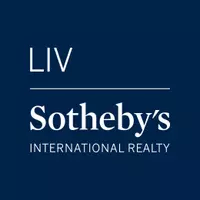For more information regarding the value of a property, please contact us for a free consultation.
Key Details
Sold Price $702,000
Property Type Single Family Home
Sub Type Single Family Residence
Listing Status Sold
Purchase Type For Sale
Square Footage 3,219 sqft
Price per Sqft $218
Subdivision Huntington Hills
MLS Listing ID IR1027209
Sold Date 03/14/25
Bedrooms 3
Full Baths 2
Half Baths 1
Condo Fees $1,200
HOA Fees $100/ann
HOA Y/N Yes
Abv Grd Liv Area 2,185
Year Built 2000
Annual Tax Amount $4,150
Tax Year 2024
Lot Size 7,006 Sqft
Acres 0.16
Property Sub-Type Single Family Residence
Source recolorado
Property Description
Backing to natural area with sightings of deer, owls, and other wildlife, this stunning 2-story resting in desirable Huntington Hills encapsulates Colorado living at its finest. Upon entrance you are greeted by soaring ceilings, gorgeous wood floors, multiple living areas, inviting gas fireplace, and an unfinished basement ready for customization. Channel your inner chef in the updated kitchen with newer stainless-steel refrigerator, dishwasher and microwave, 42" cabinets, and granite-tile countertops. The oversized 27' by 15' primary quarters is the perfect retreat after a long day and boasts an ensuite as well as 2 walk-in closets. Head outside to the fully fenced backyard which includes an automatic sprinkler/drip system and mature landscaping boasting gorgeous perennials, bulbs, shrubs and trees. It is the perfect oasis for summer beverages, gardening, wildlife watching, and enjoying sunsets over the natural area. Whether it's the neighborhood pool and tennis courts or nearby parks and trails, the outdoor options are plentiful. A 2019 Class 4 roof, 2020 exterior paint, and 2020 AC are the cherries on top. You're home!
Location
State CO
County Larimer
Zoning Res
Rooms
Basement Full, Unfinished
Interior
Interior Features Eat-in Kitchen, Five Piece Bath, Open Floorplan, Vaulted Ceiling(s), Walk-In Closet(s)
Heating Forced Air
Cooling Ceiling Fan(s), Central Air
Flooring Vinyl, Wood
Fireplace N
Appliance Dishwasher, Dryer, Microwave, Oven, Refrigerator, Washer
Laundry In Unit
Exterior
Garage Spaces 3.0
Fence Fenced
Utilities Available Electricity Available, Natural Gas Available
Roof Type Composition
Total Parking Spaces 3
Garage Yes
Building
Lot Description Cul-De-Sac, Open Space, Sprinklers In Front
Sewer Public Sewer
Water Public
Level or Stories Two
Structure Type Brick,Wood Frame
Schools
Elementary Schools Werner
Middle Schools Preston
High Schools Fossil Ridge
School District Poudre R-1
Others
Ownership Individual
Acceptable Financing Cash, Conventional, VA Loan
Listing Terms Cash, Conventional, VA Loan
Read Less Info
Want to know what your home might be worth? Contact us for a FREE valuation!

Our team is ready to help you sell your home for the highest possible price ASAP

© 2025 METROLIST, INC., DBA RECOLORADO® – All Rights Reserved
6455 S. Yosemite St., Suite 500 Greenwood Village, CO 80111 USA
Bought with Group Mulberry




