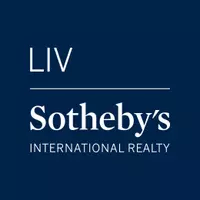For more information regarding the value of a property, please contact us for a free consultation.
Key Details
Sold Price $417,900
Property Type Single Family Home
Sub Type Single Family Residence
Listing Status Sold
Purchase Type For Sale
Square Footage 1,804 sqft
Price per Sqft $231
Subdivision Stonegate Subdivision Fil 3
MLS Listing ID 20241026
Sold Date 04/29/24
Style Ranch
Bedrooms 3
HOA Y/N false
Year Built 1994
Acres 0.19
Lot Dimensions 85x100
Property Sub-Type Single Family Residence
Property Description
OH the curb appeal! But that's just the beginning! From the moment you walk in you will fall in love with this open well thought out floor plan. Large kitchen, dining and living room, with a split bedroom design. This beautiful home has an enclosed sunroom, mature landscaping, raised garden beds and open patio area. Well cared for, with an attached 3 car garage, shed and RV parking. Located on a quiet cul-de-sac, great location, easy access to I-70, stores and restaurants. Come see it today!
Location
State CO
County Mesa
Area Ne Grand Junction
Direction F 1/2 Road East of 30 1/2 Road, South on Avalon Drive, West on Avalon Ct. home is the fourth property down on the East side of the Street.
Interior
Interior Features Ceiling Fan(s), Garden Tub/Roman Tub, Jetted Tub, Kitchen/Dining Combo, Main Level Primary, Pantry, Vaulted Ceiling(s), Walk-In Closet(s)
Heating Baseboard, Hot Water, Natural Gas
Cooling Evaporative Cooling
Flooring Carpet, Hardwood, Laminate, Tile, Vinyl
Fireplaces Type Gas Log, Living Room
Fireplace true
Window Features Window Coverings
Appliance Dryer, Dishwasher, Electric Oven, Electric Range, Disposal, Microwave, Refrigerator, Washer
Laundry Laundry Room
Exterior
Exterior Feature Sprinkler/Irrigation, Shed
Parking Features Attached, Garage, Garage Door Opener, RV Access/Parking
Garage Spaces 3.0
Fence Picket, Privacy
Roof Type Asphalt,Composition
Present Use Residential
Street Surface Paved
Handicap Access None
Porch Deck, Open, Other, Patio, See Remarks
Garage true
Building
Lot Description Landscaped
Faces West
Foundation Slab
Sewer Connected
Water Public
Additional Building Shed(s)
Structure Type Brick Veneer,Wood Siding,Wood Frame
Schools
Elementary Schools Thunder Mt
Middle Schools Bookcliff
High Schools Central
Others
HOA Fee Include None
Tax ID 2943-044-34-015
Read Less Info
Want to know what your home might be worth? Contact us for a FREE valuation!

Our team is ready to help you sell your home for the highest possible price ASAP
Bought with COLDWELL BANKER DISTINCTIVE PROPERTIES




