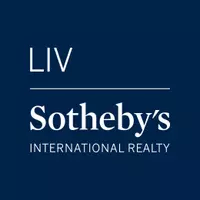UPDATED:
Key Details
Property Type Single Family Home
Sub Type Single Family Residence
Listing Status Active
Purchase Type For Sale
Square Footage 2,449 sqft
Price per Sqft $261
Subdivision Wyndham Hill
MLS Listing ID 2045737
Style Contemporary
Bedrooms 4
Full Baths 2
Half Baths 1
Condo Fees $70
HOA Fees $70/mo
HOA Y/N Yes
Abv Grd Liv Area 2,449
Originating Board recolorado
Year Built 2017
Annual Tax Amount $6,210
Tax Year 2024
Lot Size 5,775 Sqft
Acres 0.13
Property Sub-Type Single Family Residence
Property Description
Upstairs, you'll find a convenient laundry room and a versatile loft that could be used as a second living space or play area. The generously sized master suite offers a peaceful retreat with a luxurious en-suite bath, while the additional bedrooms provide plenty of space for family or guests.
For those who work from home, the private office offers the ideal setting for productivity and focus. The unfinished basement presents incredible potential for customization – whether you want to create a home theater, gym, or additional living space. Two rooms have already been framed, partially dry walled, and are ready for your finishing touches!
The two-car attached garage includes a custom loft storage space and side door access to the backyard.
Step outside into your newly landscaped backyard oasis, designed with entertaining in mind. Perfect for hosting gatherings, BBQs, gardening, or simply relaxing, this outdoor space is sure to be enjoyed year-round.
The Wyndham Hill community offers fantastic amenities, including a pool, clubhouse, playgrounds, and plenty of open space for outdoor activities. Conveniently located with easy access to major highways, you'll be just a short drive from Denver, Fort Collins, and Boulder, making this home ideal for commuters.
Don't miss the chance to call this incredible property home – a perfect blend of comfort, style, and functionality!
Location
State CO
County Weld
Rooms
Basement Full, Unfinished
Interior
Interior Features Five Piece Bath, Kitchen Island, Open Floorplan, Pantry, Quartz Counters, Radon Mitigation System, Walk-In Closet(s)
Heating Forced Air
Cooling Central Air
Flooring Carpet, Laminate, Tile, Vinyl, Wood
Fireplaces Number 1
Fireplaces Type Family Room
Fireplace Y
Appliance Cooktop, Dishwasher, Disposal, Double Oven, Dryer, Gas Water Heater, Microwave, Oven, Refrigerator, Self Cleaning Oven, Sump Pump, Washer
Exterior
Exterior Feature Fire Pit, Private Yard
Garage Spaces 2.0
Fence Full
Utilities Available Cable Available, Electricity Available, Natural Gas Available
Roof Type Composition
Total Parking Spaces 2
Garage Yes
Building
Lot Description Landscaped, Level, Sprinklers In Front, Sprinklers In Rear
Sewer Public Sewer
Water Public
Level or Stories Two
Structure Type Frame
Schools
Elementary Schools Grand View
Middle Schools Erie
High Schools Erie
School District St. Vrain Valley Re-1J
Others
Senior Community No
Ownership Individual
Acceptable Financing Cash, Conventional, FHA, Other, VA Loan
Listing Terms Cash, Conventional, FHA, Other, VA Loan
Special Listing Condition None
Pets Allowed Yes

6455 S. Yosemite St., Suite 500 Greenwood Village, CO 80111 USA
GET MORE INFORMATION
Rori Miller
Global Real Estate Agent | FAFA100068798
Global Real Estate Agent FAFA100068798




