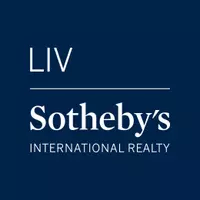Rori Miller
LIV | Sotheby's International Realty - Breckenridge & Beyond
rorimillerrealtor@gmail.com +1(970) 389-2666UPDATED:
Key Details
Property Type Single Family Home
Sub Type Single Family Residence
Listing Status Coming Soon
Purchase Type For Sale
Square Footage 2,292 sqft
Price per Sqft $327
Subdivision Arapahoe Highlands
MLS Listing ID 9091339
Style Traditional
Bedrooms 4
Full Baths 1
Half Baths 1
Three Quarter Bath 1
HOA Y/N No
Abv Grd Liv Area 2,292
Originating Board recolorado
Year Built 1978
Annual Tax Amount $3,805
Tax Year 2024
Lot Size 9,017 Sqft
Acres 0.21
Property Sub-Type Single Family Residence
Property Description
Step inside to a bright and welcoming entryway with soaring vaulted ceilings that lead into an expansive living and dining area, beautifully accented by gleaming hardwood floors.
The updated kitchen is perfect for entertaining, featuring quartz countertops, a custom tile backsplash, ample cabinetry, an electric range, and a cozy eat-in nook. A sliding glass door off the kitchen opens to a sun-soaked deck that overlooks a serene backyard oasis complete with mature shade trees, vibrant perennials, and a new 6 foot cedar fence on east side of the yard—an ideal space for outdoor gatherings and quiet moments alike.
On the lower level, a spacious and sunlit family room centers around a large brick wood-burning fireplace and offers direct access to a covered patio. This level also includes a bright office or guest bedroom, a bathroom, and a well-equipped laundry room with built-in cabinets. Conveniently located, access to the oversized two-car garage provides plenty of room for cars & tools alike and is equipped with a new garage door motor, remote, sensors and push button.
A custom staircase leads to a luxurious primary suite featuring new bedroom and bathroom doors, an ensuite bathroom with a recently remodeled shower and a walk-in closet. Three additional bedrooms and another full bathroom complete the upper level, offering ample space for family or guests.
Additional highlights include beautiful hardwood flooring throughout, vaulted ceilings, newer double-pane windows, and elegant plantation shutters. The unfinished basement provides 705 square feet of customizable space, perfect for a future expansion or personalized touch!
Location
State CO
County Arapahoe
Rooms
Basement Finished
Interior
Interior Features Ceiling Fan(s), Eat-in Kitchen, Entrance Foyer, Open Floorplan, Primary Suite, Quartz Counters, Vaulted Ceiling(s), Walk-In Closet(s)
Heating Forced Air
Cooling Central Air
Flooring Wood
Fireplaces Number 1
Fireplaces Type Family Room
Fireplace Y
Appliance Cooktop, Dishwasher, Disposal, Microwave, Refrigerator
Exterior
Exterior Feature Private Yard
Garage Spaces 2.0
Roof Type Composition
Total Parking Spaces 2
Garage Yes
Building
Sewer Public Sewer
Water Public
Level or Stories Tri-Level
Structure Type Brick,Other
Schools
Elementary Schools Gudy Gaskill
Middle Schools Powell
High Schools Arapahoe
School District Littleton 6
Others
Senior Community No
Ownership Corporation/Trust
Acceptable Financing Cash, Conventional, FHA, VA Loan
Listing Terms Cash, Conventional, FHA, VA Loan
Special Listing Condition None
Virtual Tour https://my.matterport.com/show/?m=ywrb7t5Sr7D&mls=1

6455 S. Yosemite St., Suite 500 Greenwood Village, CO 80111 USA
GET MORE INFORMATION
Rori Miller
Global Real Estate Agent | FAFA100068798
Global Real Estate Agent FAFA100068798




